A Parallel kitchen is a classic layout with a narrow space that comprises of Three walls with a passage way between them. Its Often to referred as a gallery kitchen. Irrespective to the size of the kitchen , the kitchen layout gives you Three countertops to work with an extra space for movement. With this kitchen layout , each appliance or utensil has its designated space so you can easily access whatever you need. Parallel kitchen allows for efficient use of space & functionality, you can make the best of this kitchen layout with vertical storage solutions . The space optimization of your parallel kitchen & the minimal floor plan leaves you with additional space For rest of your home & when it comes to décor for your parallel kitchen the possibility are limitless. It has a great use for nuclear family with a medium size kitchen. To see how a parallel kitchen can scamlessly fit into your home, Schedule a consultation with our experts today !
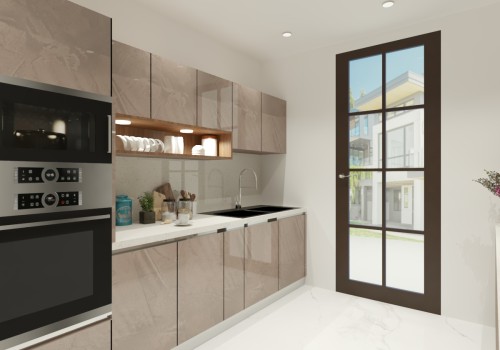
Parallel 1
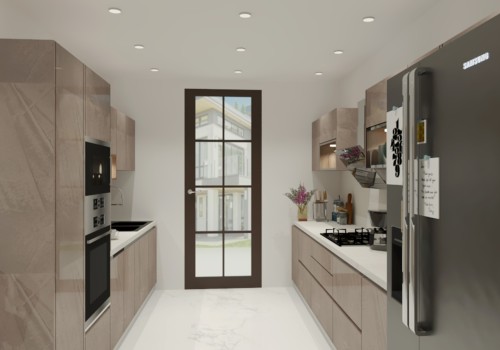
Parallel 2
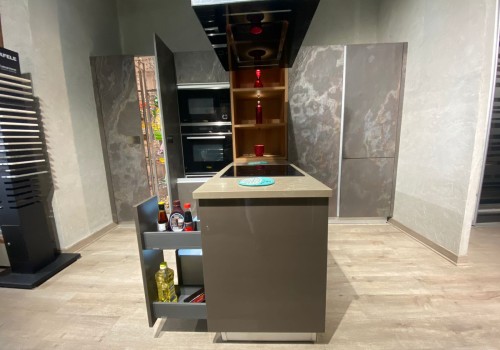
Peninsula 2
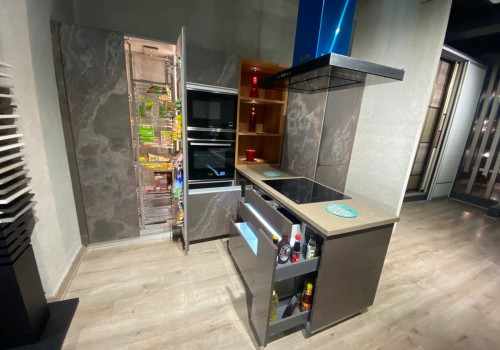
Peninsula 1
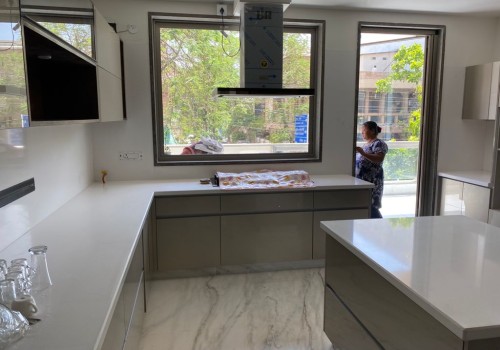
L Shape 2